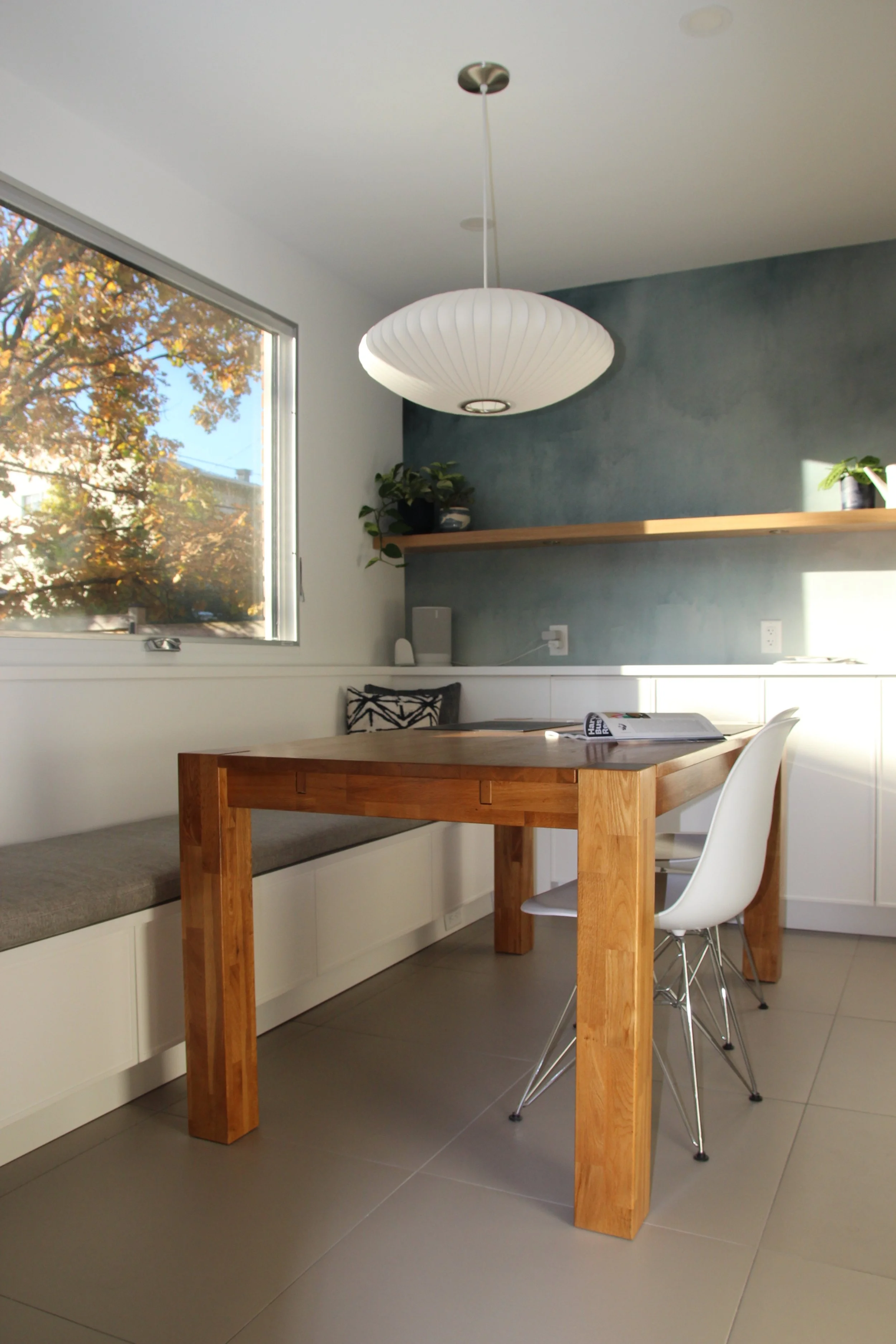Vanessa Riddell
Creating design plans in Ottawa neighbourhoods since 2012
SACHI SACHI
Interior Design Plans For Kitchens, Bathrooms, Basement Renovations, Decks, Furniture Layouts, Colour Consults and Room Updates
With a background in fine arts and design, I love to solve design dilemmas with creative solutions. Creating visually appealing spaces led me to start SACHI because I believe that a well designed space can improve a persons life. And I do this by providing design plans . An easy to fill out template that creates a step by step process to interior designs.
Sachi can help.
Moving to a new space? Finally did some renovations, now you need furnishings? Or are you ready for a small renovation to better fit your needs in your current home? Is it time for a new kitchen and/or bathroom? You need a plan.
Sachi can help.
It starts with a design plan. During an initial consult you tell me what you want, need, and imagine for your space. We figure out whats working and whats not working. With measurements, notes and photos I put together a plan for you.
Armed with a design plan, you as the homeowner can go at your own pace. I provide a mood board, layout drawings and an itemized item and budget list. The design plan helps you see the overall plan for your space and get a clearer quote from a contractor. You can also choose SACHI to manage your renovation/update from concept to completion.
Update a space.
Some of my Projects
Showcase of My Creative Endeavors
Make it stand out
Interior Design for Kitchens & Bathrooms
You might be the type of homeowner who loves everything home design related or you might be the type of homeowner who isn’t very interested in what’s going on with trends and home design, perhaps still using furniture gifted to you during your student days?! But guess what, getting a design plan, no matter what type of homeowner you are, can be massively useful.
For those of you who love design and have a great established personal style, getting a professional design plan can still be very useful to pull ideas together into one document with drawings so that your ideas can be translated to your contractor effectively. It can also offer you surprising solutions and creative ideas for floorpans, materials and sources to get the look you are after. It is also nice to bounce ideas off of a like minded person who gets where you are coming from.
For those homeowners who have spent less time concentrating on all things design related, I just want you to know that a good design of your space can absolutely improve your life! Whether it’s getting just the right floorpan for good flow or finding the right kitchen cabinets, wall colours, furnishings, fixtures or accessories, details from large to small can make a home feel cozier and more personal. Or, more trend conscious and stylish if that is your goal. Pretty much any feeling can be created within your space. With this much opportunity wouldn’t you want to take it more seriously?
For both types of homeowners a design plan pulls all of the elements of a project together and can give a homeowner a blue print to move forward. And seeing the end result and what the space could look like can give one confidence to move forward.
A design plan can also save you money as it will organize a project within a budget and timelines. Having a very clear budget for all the elements of a renovation allows a homeowner to go step by step towards achieving the end result.
I like to think of the design plan as the structure for an inspired design!















































